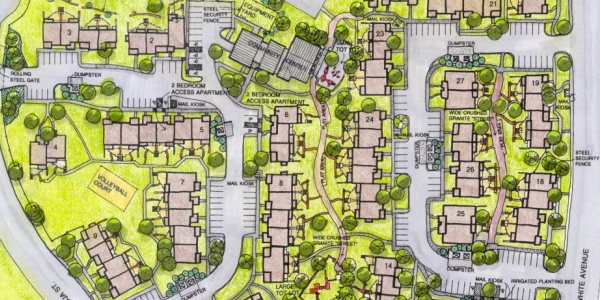Client Types
Project Types
On the Boards
Chronologial
Federal
State
Municipal / County
School Districts
Commercial
Religious
Residential

Mission Park Apartments Master Plan
1997 San Antonio, Texas
Mission Park Apartments were built as a San Antonio Housing Authority Project in 1972. The site consists of 10 acres, located within the Mission Historic District on the Southside of San Antonio, adjacent to the San Antonio River.
The design for the comprehensive modernization of the Mission Park Apartments addresses the social goals of housing as a neighborhood, removing isolation and providing layers of privacy through site redevelopment, exterior building treatments, and interior renovations. The site redevelopment uses street front frontage and perimeter edge definition to incorporate the concepts of defensible space. Front and rear yard units are developed into semi-private spaces with the addition of new porches, patios, and landscape treatment. A network of pathways, play areas, and congregation spaces throughout the site redevelopment provide communal activity areas.
Needed maintenance and repairs to the 25 year old development offer the opportunity to address the appearance of the buildings. New exterior siding at second story walls, new porches, new roofs, new windows, and details such as signage are designed with a respect and a gesture to the surrounding neighborhoods. Differing porch forms, colors, and details are used to further distinguish and identify individual units.
