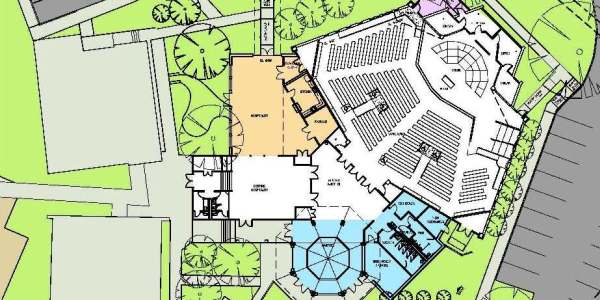Client Types
Project Types
On the Boards
Chronologial
Athletic Facilities
Assessments
Civic
Historic Preservation
Industrial
Master Planning
Medical
Offices
Parks / Outdoor Spaces
Renovations
Residential

Schools
Colonial Hills United Methodist Church Master Plan
2009 San Antonio, Texas
The design of the Master and Development Plan for Colonial Hills United Methodist Church addresses the Church's Worship Center space needs in a coordinated and phased construction sequence. Each phase is developed with its own budget, and is capable of being constructed independently. A survey of existing facilities and documentation of accessibility and code compliance was completed, followed by a comprehensive survey and analysis of congregation needs and the scope of the renovation and expansion, which generated a list of priorities and program. Multiple site planning options were developed, with two alternate schematic designs presented. With one solution preferred, the scope of work, construction phasing, and budgets were developed. Five phases were ultimately designed: Sanctuary Renovations, Narthex and Entry Expansion, Sanctuary Support (restrooms and chapel) expansion, Hospitality Center Addition, and a New Music Building.
