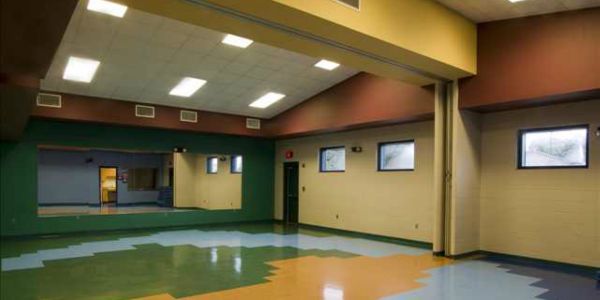







Athletic Facilities
Assessments
Civic
Historic Preservation
Client Types
Industrial
Master Planning
Project Types
Medical
On the Boards
Chronologial
Offices
Parks / Outdoor Spaces
Renovations
Residential
Schools
Jean Yates Community Center
2005 San Antonio, Texas
AIA San Antonio Mayor's Choice Award, 2005
Jean Yates Community center serves the Rainbow Hills neighborhood community, providing facilities and amenities for both the elderly and the young. Civic programs are scheduled monthly, and rooms can be divided for private functions. The Reference Library is available for research. The kitchen can be used to prepare special meals for community groups and other patrons.
The project program required a new community center inside an existing park. Our firm designed a facility that connected the street side to the park, utilizing an elevated entry spine. This park had many historical qualities that the design preserved by incorporating existing historical water storage tanks and pump houses previously on this site. With articulated separate elements and the rotation of larger volumes, the community center complements the scale of the surrounding neighborhood. The interior provides color and tile patterns relating to local flavor and patterns of water forces. Art enhancement integration features a sports motif with stone quoins and a tile mosaic. The design also provides plans for future additions to the community center along with outdoor recreational areas.
