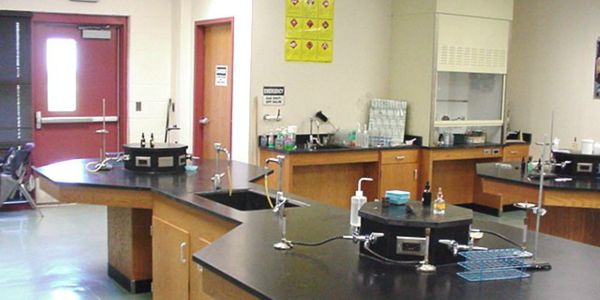






Athletic Facilities
Assessments
Civic
Historic Preservation
Client Types
Industrial
Master Planning
Project Types
Medical
On the Boards
Chronologial
Offices
Parks / Outdoor Spaces
Renovations
Residential
Schools
Southside High School Additions
2000 Southside Independent School District
The new Classroom Building and Auditorium were designed to be an integral part of the Southside High School campus, as well as the overall Highway 281 complex of Southside Independent School District schools. The placement of the buildings and the use of exterior materials completes the existing high school, and creates focal elements at the center of campus. A landscaped plaza connects the new spaces to the existing campus, and care was taken to provide solar shading, noise buffering, and visual screening.
The 40,000 square foot classroom building provided a much needed expansion of learning spaces, with 28 new classrooms, four science laboratories and prep rooms, two computer labs, and auxiliary spaces. The new Auditorium facility provided spaces for Drama / Performing Arts, Band, and Vocal Performance, as well as seminars, lectures, and group testing. Optimization of sight lines and acoustics were focused on for the 1,200 seat theatre, which has a fully equipped stage and proscenium.
